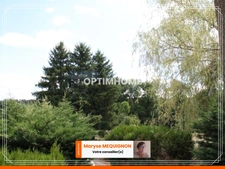country house to renovate
140 650€
Localisation : LE BRUGERON, 63880
8 rooms
5 bedrooms
1 bathroom(s)
210 m²
Former bourgeois house from the 1920s, this character property seduces with its generous volumes and its strong development potential. With a living area of approximately 210 m², it offers beautiful living spaces and retains remarkable architectural elements, like its fireplace, inspired by the Cluny Abbey. The house is composed of: 5 spacious bedrooms from 12 to 27 m², each with a water point, A bright living room of more than 39 m², A living room of 18 m², A bathroom of 12 m², A separate kitchen of 16 m², Two workshops, a cellar, and a garage, All connected to the mains drainage. This property, to renovate, offers multiple possibilities: main residence, family home, rental or reception project. An upgrade to standards and an enhancement of the volumes will reveal its full potential. Environment and amenities: The primary school is a 2-minute walk away, and a school bus service serves the Olliergues middle school, 16 minutes away. A bakery and grocery store are nearby for everyday needs. For wider access: Thiers, with its train station and motorway access, is 45 minutes away, Ambert, famous for its Fourme cheese, is 32 minutes away. Please note: the property is not subject to the DPE, as there is no heating system. Insulation and a thermal installation are required. The fees are the responsibility of the seller.
Les informations sur les risques auxquels ce bien est exposé sont disponibles sur le site Géorisques : www. georisques. gouv. fr.
Contact your local agent, Maryse MEQUIGNON, VISCOMTAT, Optimhome Associate Estate Agent at 06 30 39 59 78 (ref 562250)
Les informations sur les risques auxquels ce bien est exposé sont disponibles sur le site Géorisques : www. georisques. gouv. fr.
Contact your local agent, Maryse MEQUIGNON, VISCOMTAT, Optimhome Associate Estate Agent at 06 30 39 59 78 (ref 562250)
Sale price including fees : 140 650€
- Fees payable by the seller
View the fee barometer : click here
Information on the risks to which the property is exposed is available on the georisques website

























