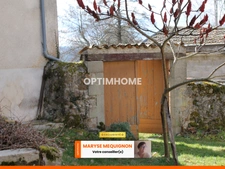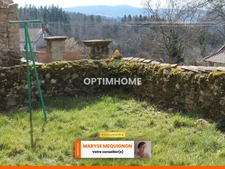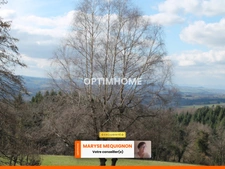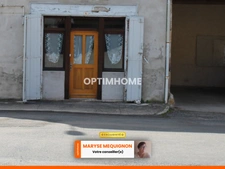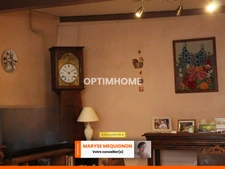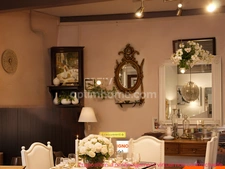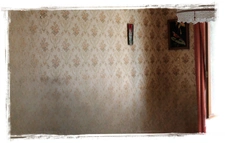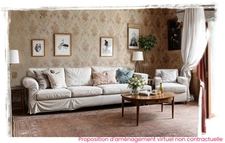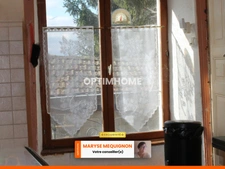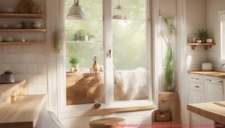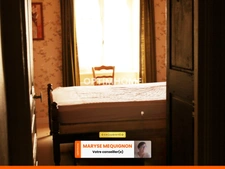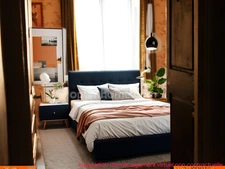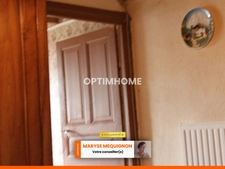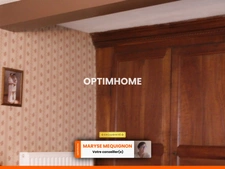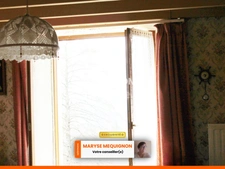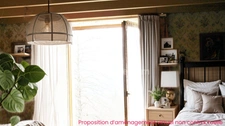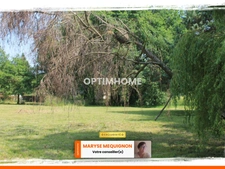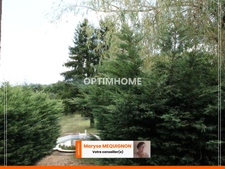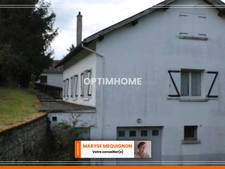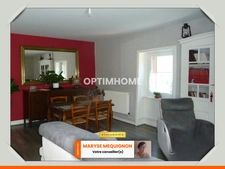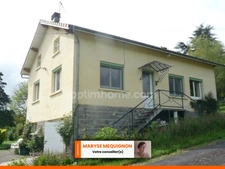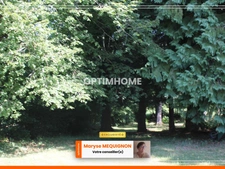7 rooms
3 bedrooms
1 bathroom(s)
122 m²
This house has an area of 117m2 with land adjoining from the outside. The layout on the ground floor is as follows: a living room of 26.25m2, a living room of 13.11m2, a kitchen of 11m2 and a bathroom of 2.59m2. Upstairs, a landing leads to 3 beautiful bedrooms of 20m2 with dressing room, 14m2 and 10m2 with an adjoining dressing room of 7m2, and its attic of 49m2. The basement is on the garden level with a storeroom and a cellar of 57m2 and its boiler room of 11.13m2. We are 30 minutes from Thiers and we have all the amenities 10 minutes away. Homestaging to project yourself into the countryside. "Thanks to recent changes, it is now possible to create shared gardens in this area, to the delight of gardening enthusiasts." Energy and climate performance in F 356 KWh/m2/year including greenhouse gas emissions in F 89kg/m2/year
The fees are the responsibility of the seller. Housing with excessive energy consumption: class F
Les informations sur les risques auxquels ce bien est exposé sont disponibles sur le site Géorisques : www. georisques. gouv. fr.
Contact your local agent, Maryse MEQUIGNON, VISCOMTAT, Optimhome Associate Estate Agent at 06 30 39 59 78 (ref 579593)
Sale price including fees : 68 000€
- Fees payable by the seller
View the fee barometer : click here
Information on the risks to which the property is exposed is available on the georisques website
